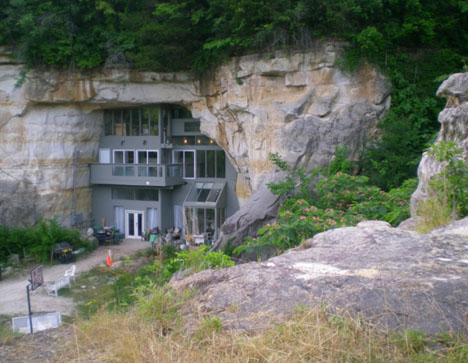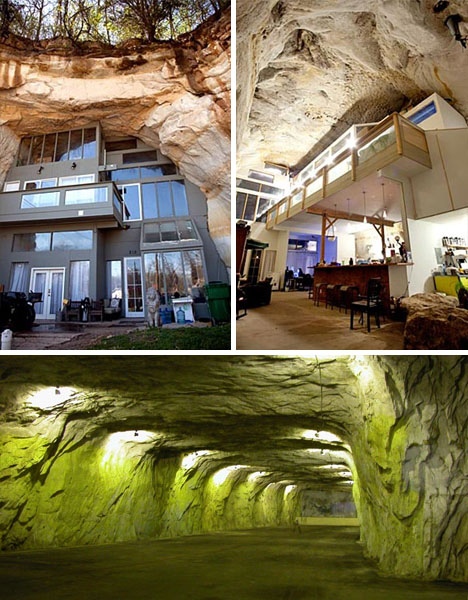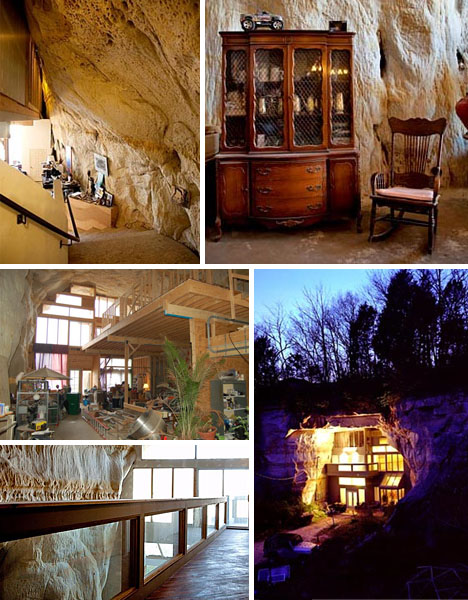
 Somewhat notorious since being put up for sale on eBay, this cave dwelling is unique in all kinds of amazing ways – not least of which for the fact that it currently contains a curious hybrid home with a natural stone roof, modern infill walls and assorted antique furniture and furnishings. But watch out: sand falls from above, so umbrellas are mandatory for kitchen and dining spaces.
Somewhat notorious since being put up for sale on eBay, this cave dwelling is unique in all kinds of amazing ways – not least of which for the fact that it currently contains a curious hybrid home with a natural stone roof, modern infill walls and assorted antique furniture and furnishings. But watch out: sand falls from above, so umbrellas are mandatory for kitchen and dining spaces. 
Before its time as a hybrid-style home, this historic locale played host to famous 1980s rock singers (who performed on a still-extant underground stag) as well as a now-defunct 1950s roller rink. Today, it still sits on multiple acres of picturesque rural land and features fourteen waterfalls … as well as the 17,000 square feet of livable underground cave space.

Geothermal energy provides power, heating and cooling during much of the year – making bills a fraction of a typical (much smaller) home. A living area sits in front, with bedrooms lofted above to also access natural light. A huge recreation area that requires fully artificial lighting is located in the back. In between are service-oriented spaces including storage and laundry rooms. Despite these clearly clever design choices, there is something enchanting and organic about the casual, nearly-haphazard way everything fits together inside this strange cave house.






